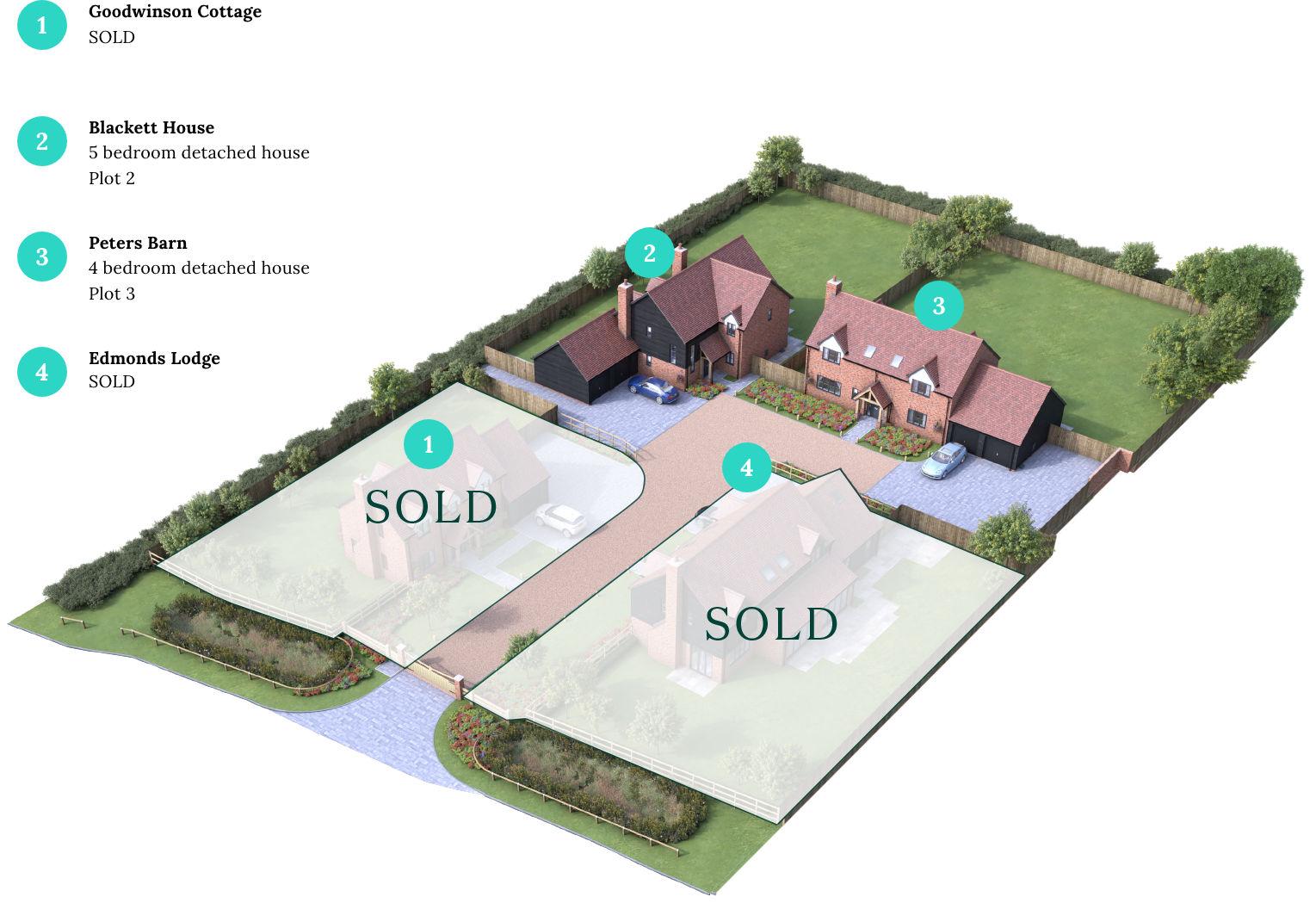Blackett House
Five Bedroom House
242.74 SQ M | 2612.87 SQ FT
242.74 SQ M | 2612.87 SQ FT
6.54m x 4.45m
21’ 5” x 14’ 7”
4.69m x 3.17m
15’ 4” x 10’ 5”
6.15m x 4.05m
20’ 2” x 13’ 3”
2.03m x 4.17m
6’ 8” x 13’ 8”
3.16m x 4.83m
10’ 4” x 15’ 10”
4.12m x 2.97m
13’ 15” x 9’ 7”
3.17m x 4.14m
10’ 5” x 13’ 7”
4.69m x 2.73m
15’ 4” x 8’ 11”
2.75m x 4.37m
9’ 0” x 14’ 4”
3.74m x 2.22m
12’ 3” x 7’ 3”
131.58 sq m
1,416.29 sq ft
111.17 sq m
1,196.58 sq ft
