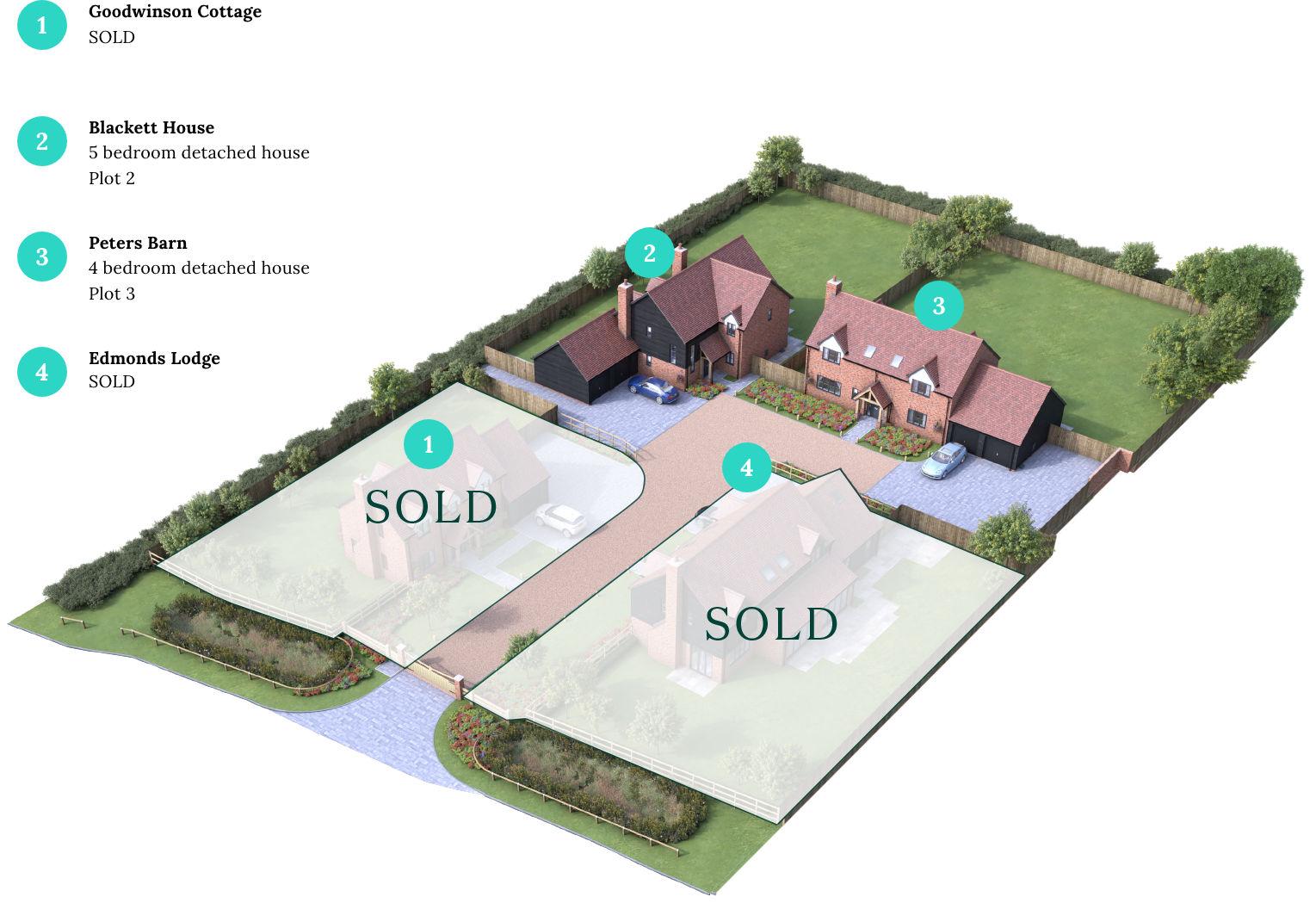Peters Barn
Four Bedroom House
243.79 SQ M | 2624.16 SQ FT
243.79 SQ M | 2624.16 SQ FT
4.01m x 7.21m
13’ 2” x 23’ 8”
5.11m x 2.65m
16’ 9” x 8’ 8”
9.35m x 3.86m
30’ 8” x 12’ 8”
5.11m x 2.80m
16’ 9” x 9’ 2”
3.97m x 4.41m
13’ 0” x 14’ 6”
3.84m x 2.68m
12’ 7” x 8’ 9”
4.04m x 3.75m
13’ 3” x 12’ 3”
4.04m x 3.35m
13’ 3” x 11’ 0”
128.75 sq m
1,385.82 sq ft
115.05 sq m
1,238.34 sq ft
